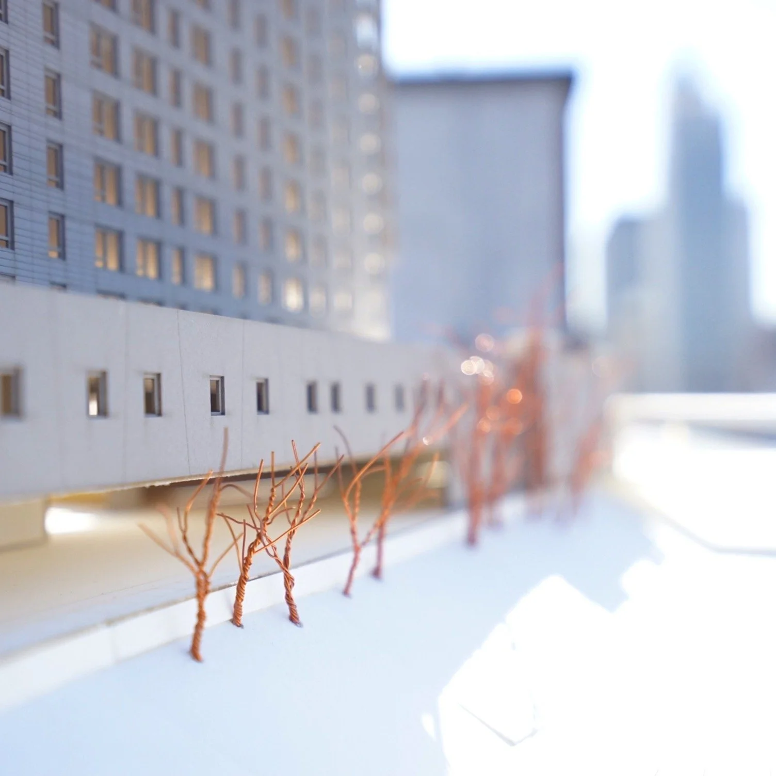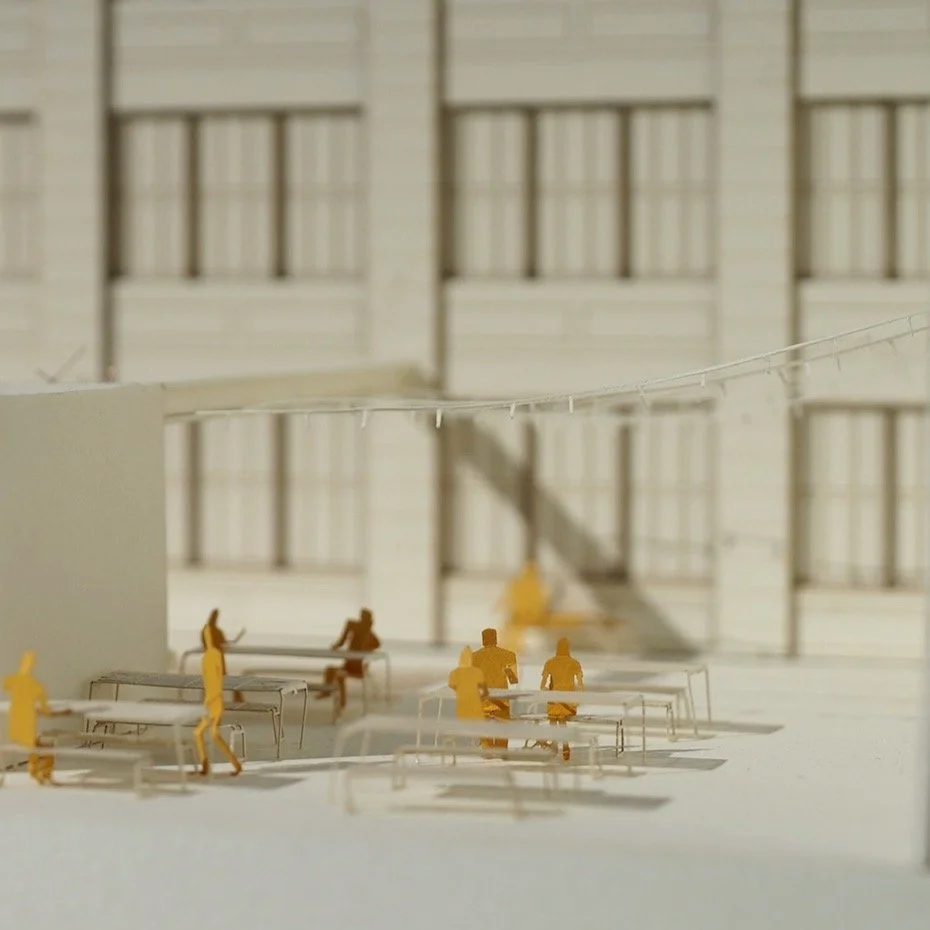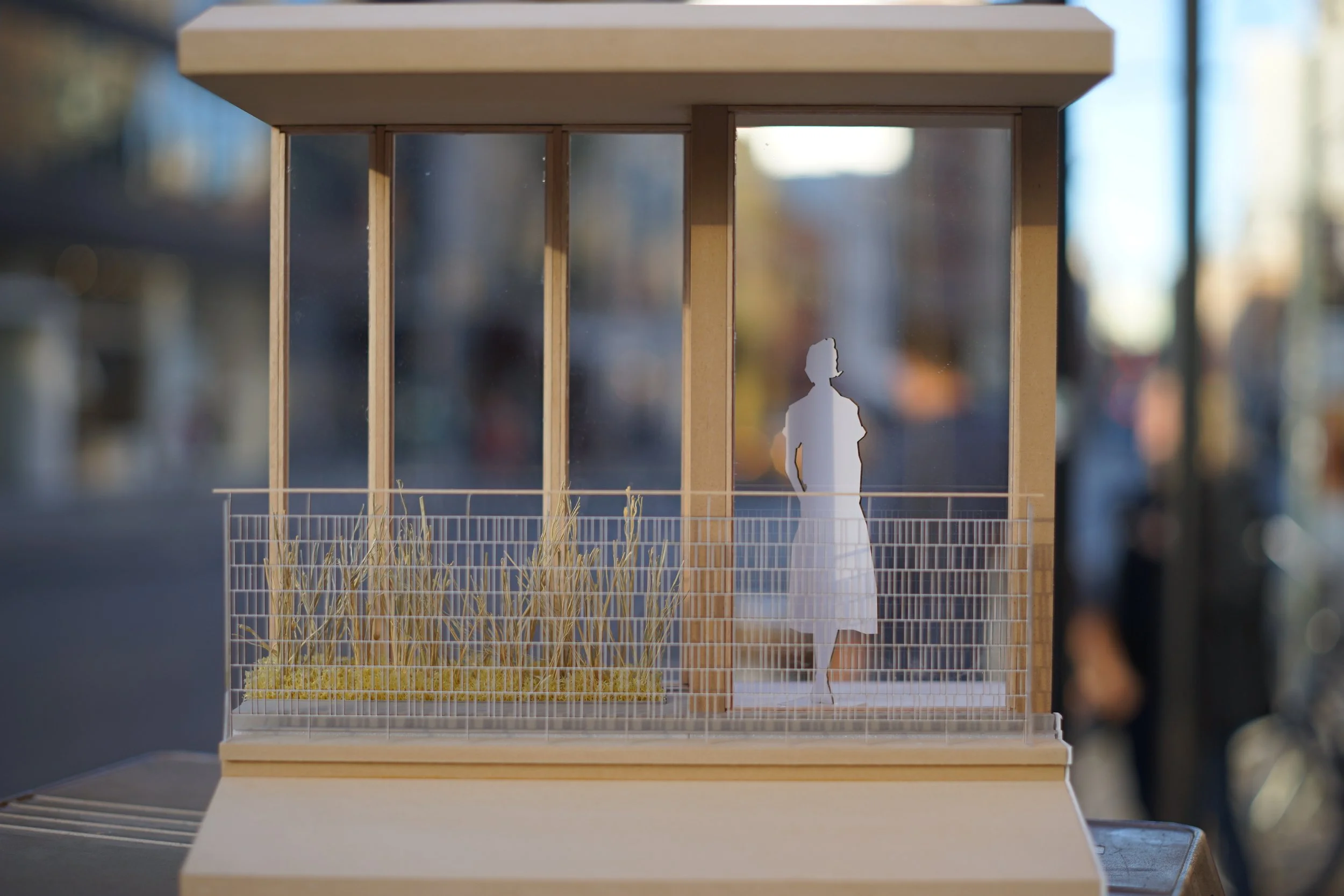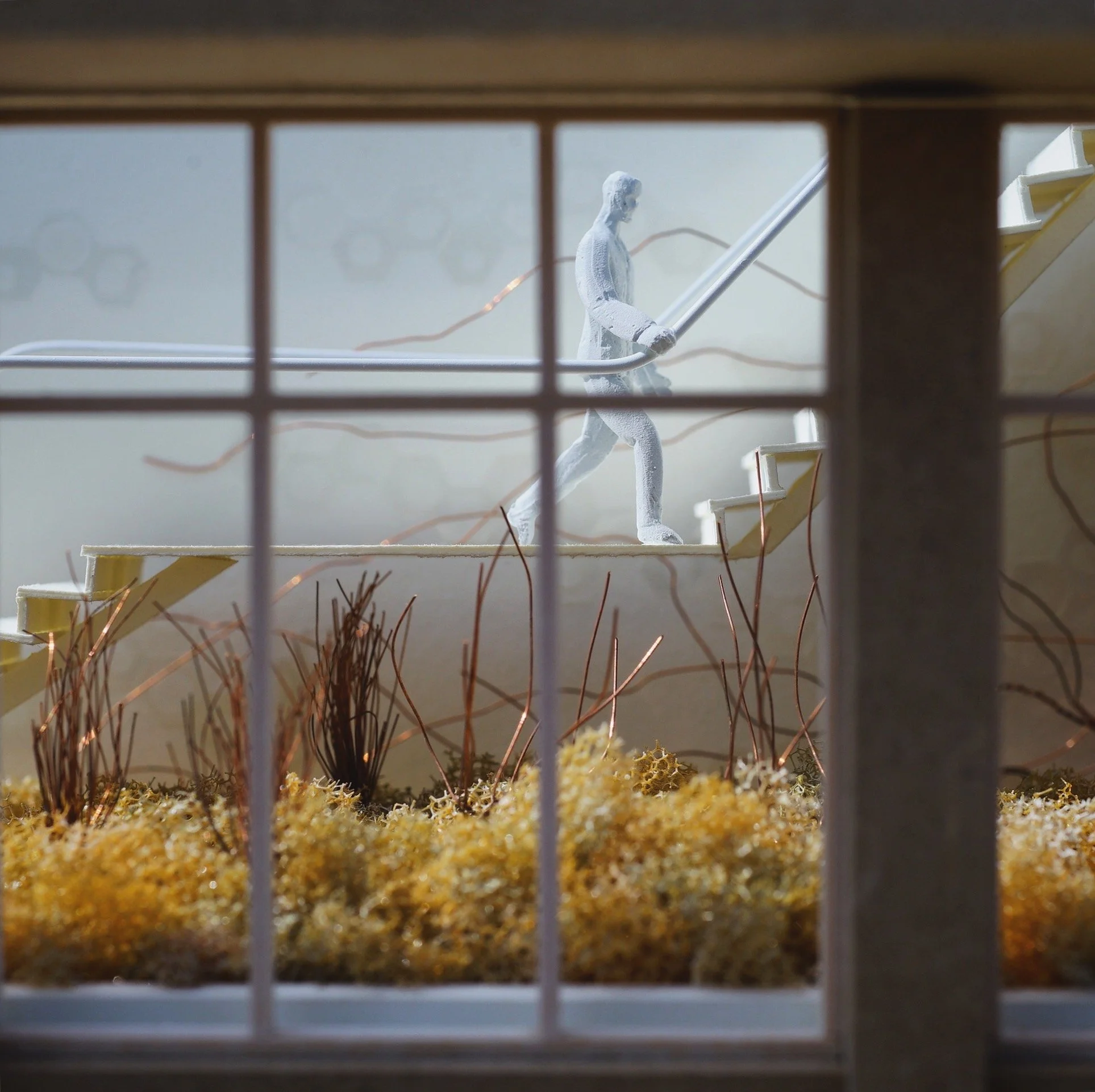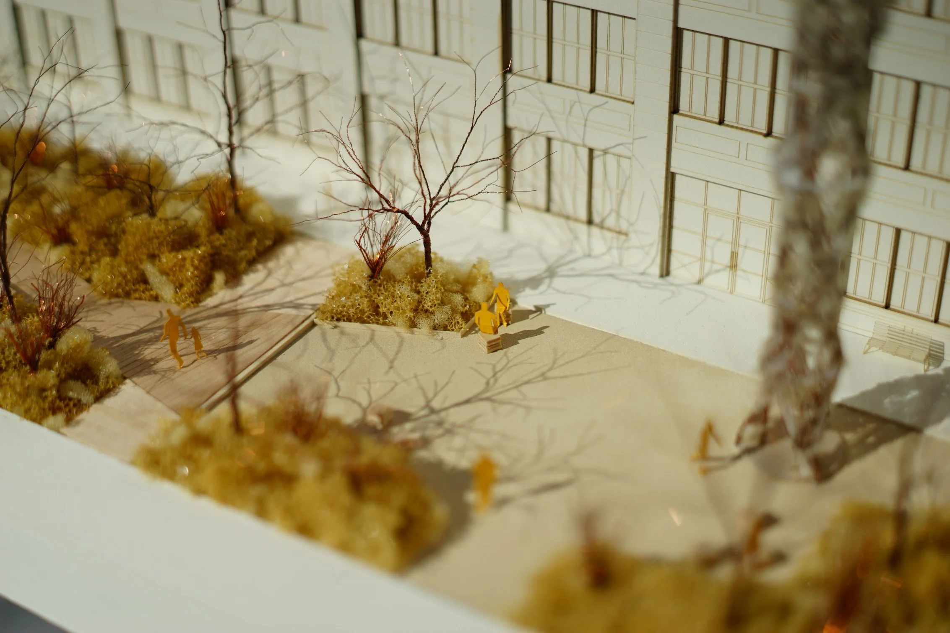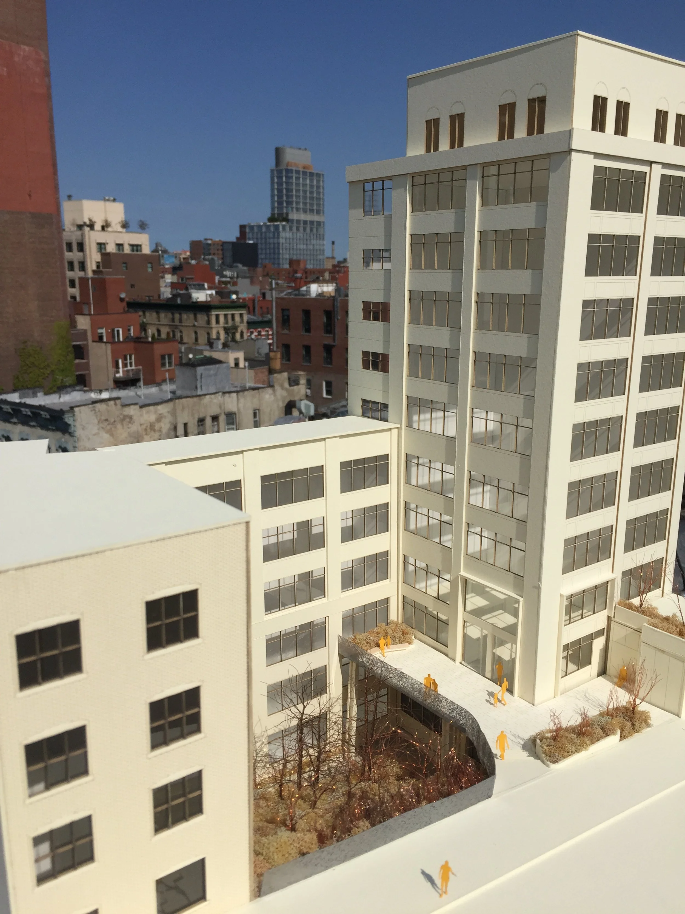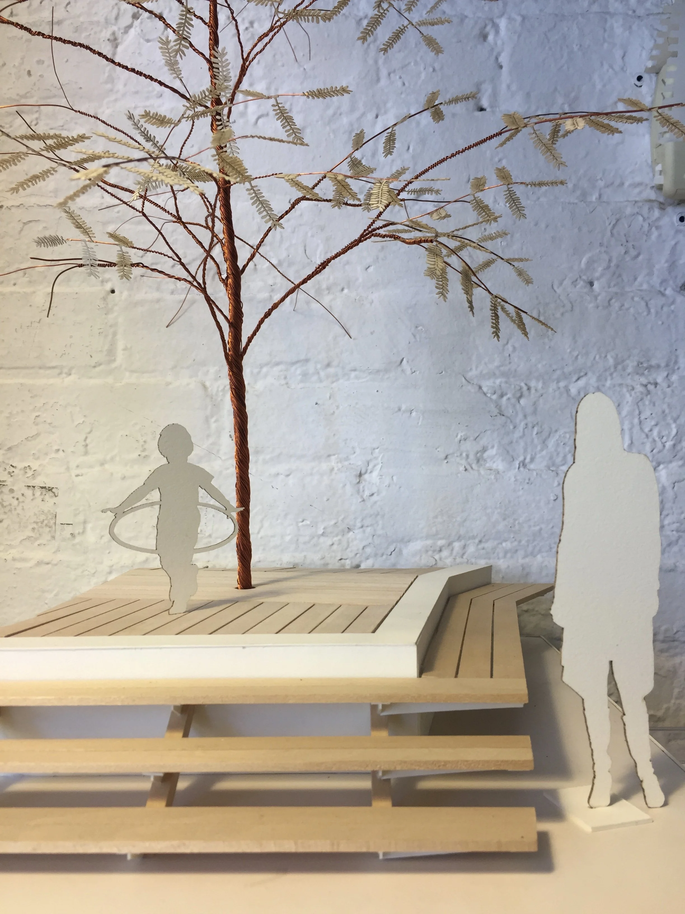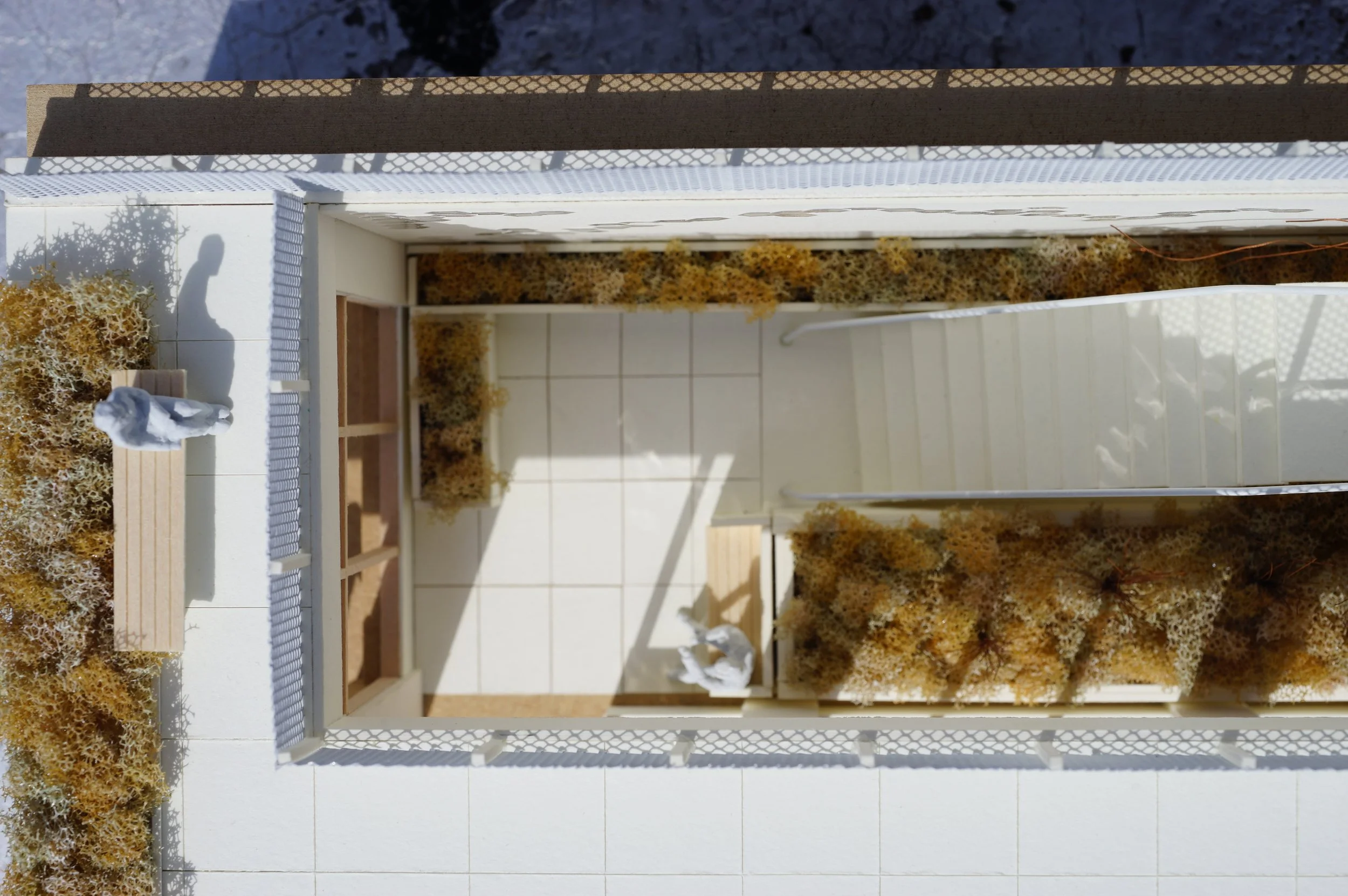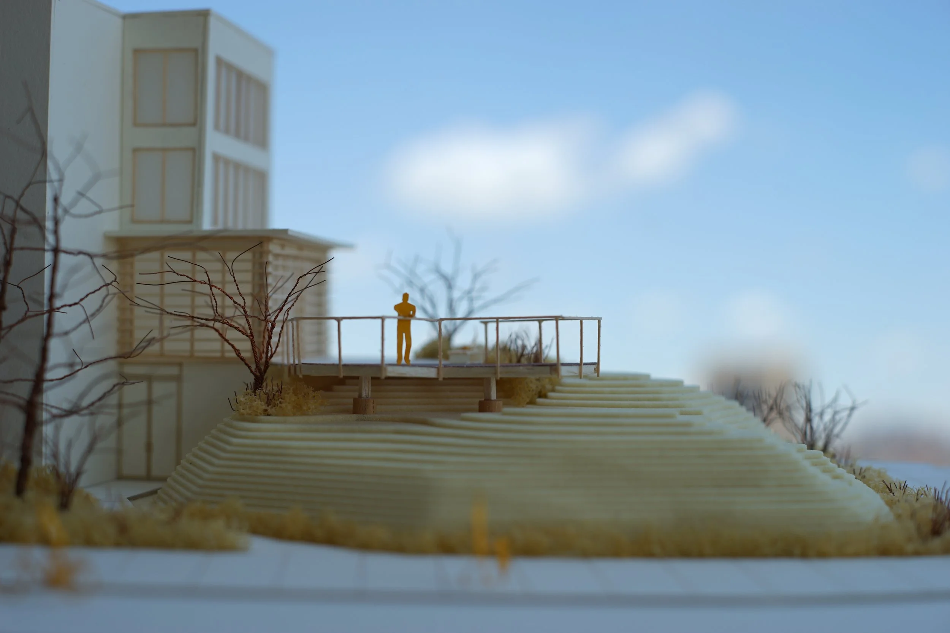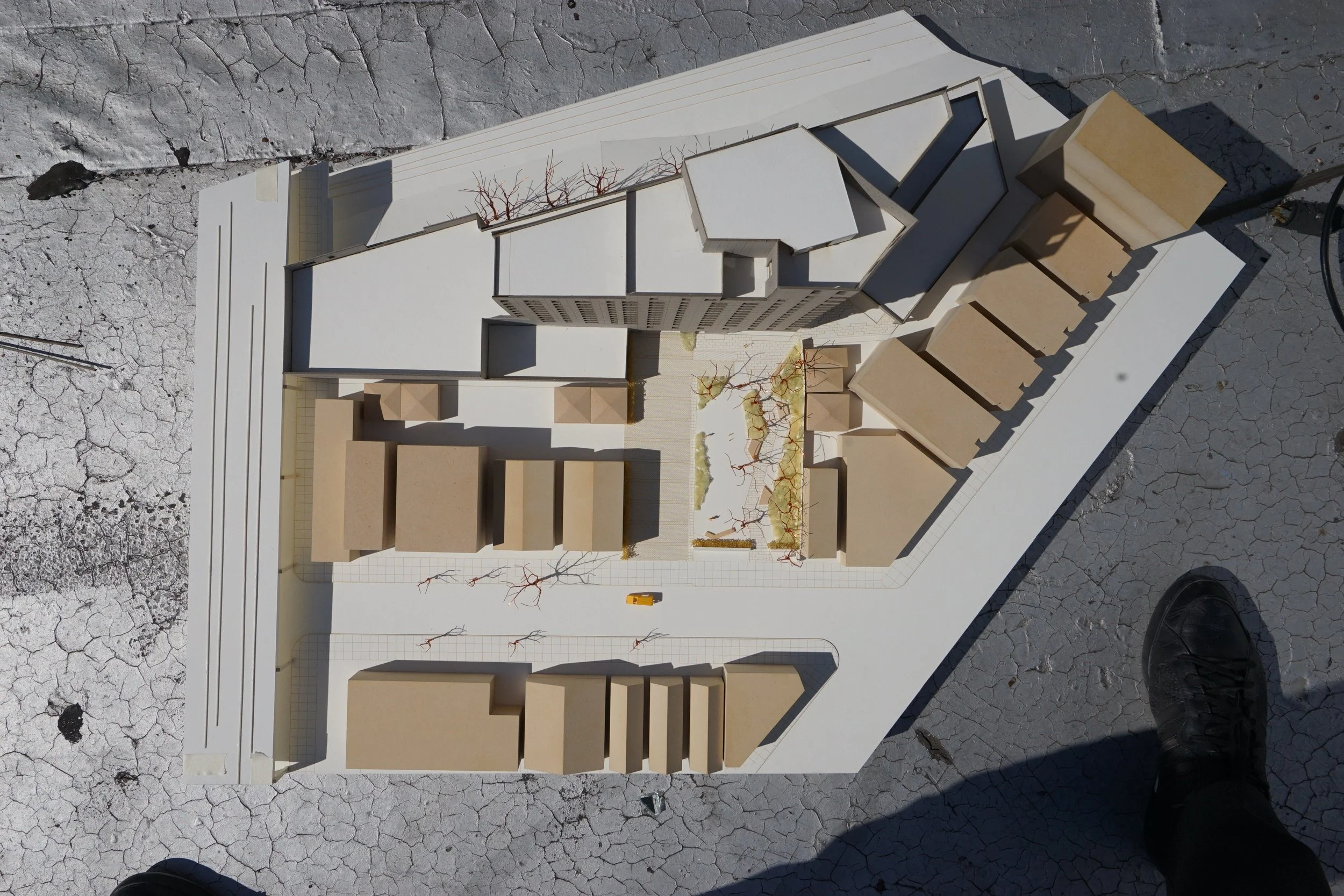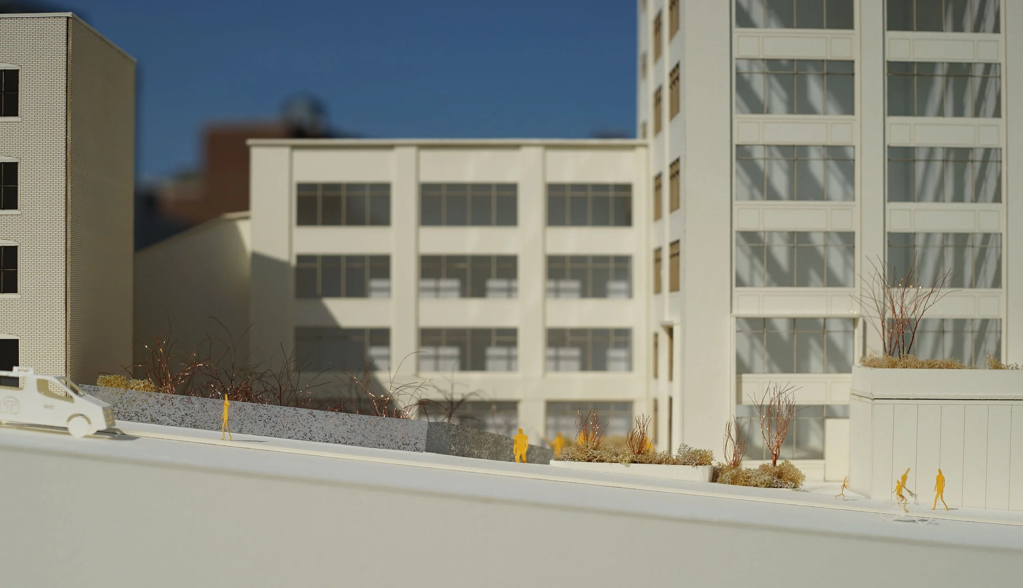-
MDF, plywood, museum board, acrylic, copper wire, assorted others
Varied sizes up to 5 feet
-
GIS, Rhino, Grasshopper, CNC, laser cutting
-
These architectural models were created while working at Terrain-NYC, based on the designs of many in the office. The power of physicality and communication allow architects to gain deeper understanding during the design process, however, perhaps more importantly, allow accessibility for the many stakeholders of a project. This communication allows the community be a part of its design and implementation in the many public facing locations represented in these models.

